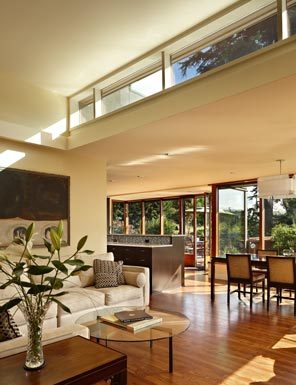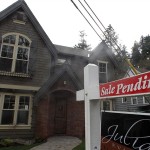After Dyna Contracting remade a Milton Stricker-designed home in Mount Baker, a family found its dream house. The home is one of those featured on this year’s Mount Baker home tour Dec. 3
SOMETIMES YOU just know what you know.
“When we walked in I said, ‘It’s my house; that’s it!” says Robin Shapiro, talking about her Mount Baker Midcentury made newly modern.
“I knew I was sunk,” says her husband, Mike Riley. “I knew it was a done deal.
“We got lucky.”
And by lucky he doesn’t mean Lucky, the family Goldendoodle. He means fortunate in that one day in 2010 they happened upon their dream house. It was just sitting there. Two miles away from their house in Madrona. A groovy piece of 1969 residential architecture designed by Milton Stricker (the first apprentice of Frank Lloyd Wright to be licensed in Washington) and already updated with care by Dyna Contracting.
“In 1997 we bought the first house we saw,” Shapiro says of their previous home. “I was five months pregnant with (daughter) Mara and I was traveling a lot. It was a 1977 split level, a ‘Brady Bunch’ house and on a busy street.”
“We did everything to that house,” Riley says. And over the course of two remodels, as karma would have it, they had used Dyna Contracting to do it.
“That house was beautiful in the end, but it still wasn’t our dream house. And it was still on a busy street.”
“I guess I always had this dream that I would always live in this calm, Zen home,” Shapiro says, pausing so we can hear the silence. Outside the glass walls of the dining room a leafy green canopy cloaks their neighborhood.
“We came over, you know, just to see what Dyna had done.”
What Dyna had done was to nudge the 4,000-square-foot classic Northwest-infused Midcentury modern into the next century by covering it in an ipe rain screen and, inside, opening the kitchen, expanding the master suite (with a private deck) across the top floor, updating the bathrooms, opening the staircase and transforming the downstairs into a hangout room/guest suite. Robin Freeman of Two Nine Design helped select new finishes.
But if it wasn’t broke, Dyna didn’t fix it. The windows across the back of the home remain, as does the two-story, cream-block fireplace.
It turned out, Dyna had been working on both houses at the same time. The Mount Baker house was completed in October 2008.
“We found it online and saw that Dyna had done it. That was a big thing for us,” Riley says. “Plus, it had things that we almost did in the other house but didn’t; a floating staircase, a pebble floor in the shower.”
Before moving in, Riley and Shapiro had Dyna put in a garage with a guest suite overhead, designed by Paul Whitney of Whitney Architecture.
All of their furniture and art from the Madrona house fit perfectly. “We worked with Jennifer Randall on the interiors, and she told me, ‘It’s like your furniture was waiting for this house,’ ” Shapiro says.
Riley says, “We’ve had friends come over and say, ‘This house is so you.’ ”
And all of the above is why Riley and Shapiro are inviting a whole lot of people over Dec. 3 as one of the homes featured in this year’s Mount Baker Home Tour.
“I rise every morning and I’m thankful for this space,” Shapiro says. “We love the house, and I want other people to enjoy it, too.”
Rebecca Teagarden is associate editor of Pacific Northwest magazine. Benjamin Benschneider is a magazine staff photographer.
The author of this article is: Rebecca Teagarden
See the original post at: http://seattletimes.nwsource.com/html/pacificnw/2016783086_pacificpnwl27.html
At GayRealEstate.com, we keep you updated with all the gay realtor, lesbian realtor, gay realty, gay real estate and general real estate news affecting the LGBT community coast to coast, and in your neighborhood.
Click here for list of gay realtors, lesbian realtors and gay friendly realtors Nationwide.
If you have a real estate story that you’d like to share with us with the gay and lesbian real estate community, please contact us at: manager@gayrealestate.com



